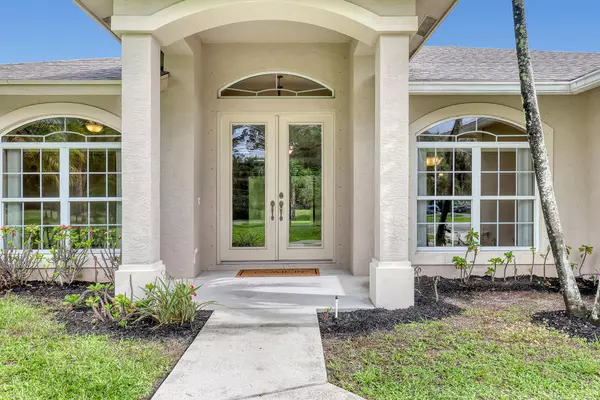Bought with Illustrated Properties LLC (Co
$875,000
$875,000
For more information regarding the value of a property, please contact us for a free consultation.
4 Beds
2 Baths
2,137 SqFt
SOLD DATE : 10/17/2025
Key Details
Sold Price $875,000
Property Type Single Family Home
Sub Type Single Family Detached
Listing Status Sold
Purchase Type For Sale
Square Footage 2,137 sqft
Price per Sqft $409
Subdivision Jupiter Farms
MLS Listing ID RX-11123150
Sold Date 10/17/25
Style < 4 Floors,Mediterranean
Bedrooms 4
Full Baths 2
Construction Status Resale
HOA Y/N No
Year Built 2012
Annual Tax Amount $6,684
Tax Year 2024
Lot Size 1.300 Acres
Property Sub-Type Single Family Detached
Property Description
Discover the Jupiter Farms lifestyle in this spacious 4BR/2BA split-floorplan home on 1.33 acres with a 2-car attached garage and an incredible detached 6-car garage/workshop. Step inside to soaring ceilings, an open living area anchored by a fireplace, and a kitchen with granite counters, bar seating, and a sunny breakfast nook. The primary suite includes a spa-like bath with double vanities, a soaking tub, walk-in shower, and built-in makeup vanity. Generous guest bedrooms with large closets provide space and privacy for family or visitors.Enjoy seamless indoor-outdoor living with oversized sliders leading to the screened patio and wide open backyard with room for entertaining, gardening, or pets. A circular driveway and an extended drive to the rear barn offer abundant parking for
Location
State FL
County Palm Beach
Area 5040
Zoning AR
Rooms
Other Rooms Attic, Convertible Bedroom, Laundry-Inside, Workshop
Master Bath Mstr Bdrm - Ground, Separate Shower, Separate Tub
Interior
Interior Features Ctdrl/Vault Ceilings, Decorative Fireplace, Entry Lvl Lvng Area, Foyer, Laundry Tub, Pantry, Pull Down Stairs, Roman Tub, Split Bedroom, Walk-in Closet
Heating Electric, Heat Pump-Reverse
Cooling Ceiling Fan, Central, Electric
Flooring Ceramic Tile
Furnishings Unfurnished
Exterior
Exterior Feature Auto Sprinkler, Covered Patio, Open Porch, Room for Pool, Screened Patio, Shed, Utility Barn, Well Sprinkler
Parking Features 2+ Spaces, Drive - Circular, Driveway, Garage - Attached, Garage - Building, Garage - Detached
Garage Spaces 8.0
Community Features Sold As-Is
Utilities Available Cable, Electric, Septic, Well Water
Amenities Available Bike - Jog, Horse Trails, Horses Permitted
Waterfront Description Canal Width 1 - 80
View Canal, Garden
Roof Type Comp Rolled
Present Use Sold As-Is
Exposure South
Private Pool No
Building
Lot Description 1 to < 2 Acres, East of US-1, Paved Road
Story 1.00
Foundation CBS
Construction Status Resale
Schools
Elementary Schools Jerry Thomas Elementary School
Middle Schools Independence Middle School
High Schools Jupiter High School
Others
Pets Allowed Yes
Senior Community No Hopa
Restrictions None
Security Features Burglar Alarm
Acceptable Financing Cash, Conventional
Horse Property No
Membership Fee Required No
Listing Terms Cash, Conventional
Financing Cash,Conventional
Pets Allowed No Restrictions
Read Less Info
Want to know what your home might be worth? Contact us for a FREE valuation!

Our team is ready to help you sell your home for the highest possible price ASAP

GET MORE INFORMATION
- Fort Lauderdale, FL Homes For Sale
- Wilton Manors, FL Homes For Sale
- Pompano Beach, FL Homes For Sale
- Pompano Beach, FL Homes For Sale
- Lauderdale By The Sea, FL Homes For Sale
- Oakland Park, FL Homes For Sale
- Hillsboro Beach, FL Homes For Sale
- Waterfront Homes For Sale in Fort Lauderdale, FL
- Oceanfront Condos For Sale in Fort Lauderdale, FL
- Plantation, FL Homes For Sale






