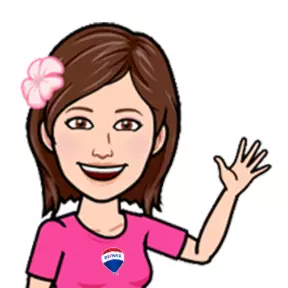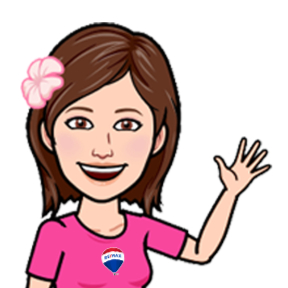
4 Beds
3 Baths
2,052 SqFt
4 Beds
3 Baths
2,052 SqFt
Open House
Sat Oct 25, 10:00am - 2:00pm
Key Details
Property Type Single Family Home
Sub Type Single Family Residence
Listing Status Active
Purchase Type For Sale
Square Footage 2,052 sqft
Price per Sqft $377
Subdivision Mariners Cove Of Eagle La
MLS Listing ID A11901697
Style Detached,Ranch,One Story
Bedrooms 4
Full Baths 3
HOA Fees $260/mo
HOA Y/N Yes
Year Built 1996
Annual Tax Amount $6,071
Tax Year 2024
Lot Size 0.380 Acres
Property Sub-Type Single Family Residence
Property Description
Location
State FL
County Broward
Community Mariners Cove Of Eagle La
Area 3627
Interior
Interior Features Bidet, Bedroom on Main Level, Breakfast Area, Dual Sinks, Eat-in Kitchen, First Floor Entry, High Ceilings, Pantry, Split Bedrooms, Separate Shower, Vaulted Ceiling(s), Walk-In Closet(s)
Heating Central
Cooling Central Air, Ceiling Fan(s)
Flooring Tile
Appliance Dryer, Dishwasher, Electric Range, Electric Water Heater, Microwave, Refrigerator, Washer
Exterior
Exterior Feature Deck, Enclosed Porch, Fruit Trees, Storm/Security Shutters
Parking Features Attached
Garage Spaces 2.0
Pool None
Community Features Gated
Waterfront Description Lake Front
View Y/N Yes
View Garden, Lake
Roof Type Barrel,Spanish Tile
Porch Deck, Porch, Screened
Garage Yes
Private Pool No
Building
Lot Description 1/4 to 1/2 Acre Lot
Faces East
Story 1
Sewer Public Sewer
Water Public
Architectural Style Detached, Ranch, One Story
Level or Stories One
Structure Type Block,Stucco
Schools
Elementary Schools Westchester
Middle Schools Sawgrass Spgs
High Schools Coral Glades High
Others
Pets Allowed No Pet Restrictions, Yes
Senior Community No
Restrictions No Restrictions,OK To Lease,See Remarks
Tax ID 484131170540
Security Features Security Gate,Gated Community
Acceptable Financing Cash, Conventional, FHA, VA Loan
Listing Terms Cash, Conventional, FHA, VA Loan
Special Listing Condition Listed As-Is
Pets Allowed No Pet Restrictions, Yes
Virtual Tour https://www.propertypanorama.com/instaview/mia/A11901697

MORTGAGE CALCULATOR

GET MORE INFORMATION
- Fort Lauderdale, FL Homes For Sale
- Wilton Manors, FL Homes For Sale
- Pompano Beach, FL Homes For Sale
- Pompano Beach, FL Homes For Sale
- Lauderdale By The Sea, FL Homes For Sale
- Oakland Park, FL Homes For Sale
- Hillsboro Beach, FL Homes For Sale
- Waterfront Homes For Sale in Fort Lauderdale, FL
- Oceanfront Condos For Sale in Fort Lauderdale, FL
- Plantation, FL Homes For Sale






