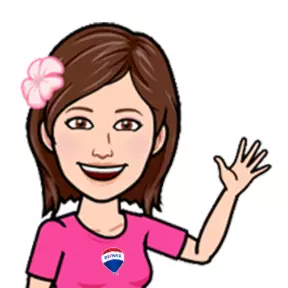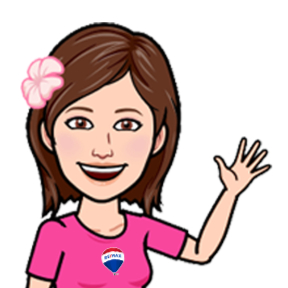
4 Beds
3 Baths
2,414 SqFt
4 Beds
3 Baths
2,414 SqFt
Key Details
Property Type Single Family Home
Sub Type Single Family Residence
Listing Status Coming Soon
Purchase Type For Sale
Square Footage 2,414 sqft
Price per Sqft $341
Subdivision Twin Acres
MLS Listing ID A11899110
Style One Story
Bedrooms 4
Full Baths 2
Half Baths 1
HOA Fees $500/qua
HOA Y/N Yes
Year Built 1996
Annual Tax Amount $5,283
Tax Year 2024
Lot Size 9,425 Sqft
Property Sub-Type Single Family Residence
Property Description
Location
State FL
County Broward
Community Twin Acres
Area 3990
Direction I-75 to Pines Blvd and head west. Left onto 184th Avenue, Left into the Estancia community. After gate, continue straight and make a right onto SW 3rd Street, then a left onto SW 184th Terr. The property will be on your right.
Interior
Interior Features Wet Bar, Built-in Features, Breakfast Area, Dining Area, Separate/Formal Dining Room, Dual Sinks, Entrance Foyer, Eat-in Kitchen, First Floor Entry, Main Level Primary, Split Bedrooms, Separate Shower, Walk-In Closet(s)
Heating None
Cooling Central Air, Ceiling Fan(s)
Flooring Laminate, Tile
Furnishings Unfurnished
Window Features Blinds,Drapes
Appliance Built-In Oven, Dryer, Dishwasher, Electric Range, Electric Water Heater, Disposal, Ice Maker, Microwave, Refrigerator, Self Cleaning Oven, Trash Compactor, Washer
Exterior
Exterior Feature Barbecue, Fence, Lighting, Outdoor Grill, Porch, Storm/Security Shutters
Parking Features Attached
Garage Spaces 2.0
Pool In Ground, Pool, Community
Community Features Clubhouse, Other, Pool
Utilities Available Cable Available
View Garden
Roof Type Spanish Tile
Porch Open, Porch
Garage Yes
Private Pool Yes
Building
Lot Description Sprinklers Automatic, < 1/4 Acre
Faces West
Story 1
Sewer Public Sewer
Water Public
Architectural Style One Story
Structure Type Block
Schools
Elementary Schools Sunset Lakes
Middle Schools Glades
High Schools West Broward
Others
Pets Allowed Conditional, Yes
HOA Fee Include Common Area Maintenance,Recreation Facilities,Security
Senior Community No
Restrictions Association Approval Required,No RV,No Truck
Tax ID 513913073780
Ownership Self Proprietor/Individual
Security Features Smoke Detector(s)
Acceptable Financing Cash, Conventional, FHA
Listing Terms Cash, Conventional, FHA
Special Listing Condition Listed As-Is
Pets Allowed Conditional, Yes

MORTGAGE CALCULATOR

GET MORE INFORMATION
- Fort Lauderdale, FL Homes For Sale
- Wilton Manors, FL Homes For Sale
- Pompano Beach, FL Homes For Sale
- Pompano Beach, FL Homes For Sale
- Lauderdale By The Sea, FL Homes For Sale
- Oakland Park, FL Homes For Sale
- Hillsboro Beach, FL Homes For Sale
- Waterfront Homes For Sale in Fort Lauderdale, FL
- Oceanfront Condos For Sale in Fort Lauderdale, FL
- Plantation, FL Homes For Sale

