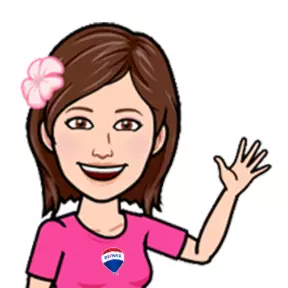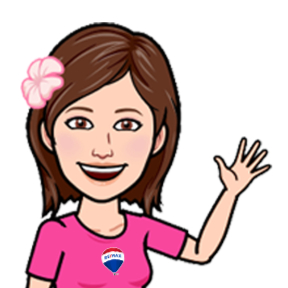
4 Beds
3 Baths
2,350 SqFt
4 Beds
3 Baths
2,350 SqFt
Open House
Sat Oct 25, 12:00pm - 2:00pm
Sun Oct 26, 12:00pm - 2:00pm
Key Details
Property Type Single Family Home
Sub Type Single Family Residence
Listing Status Active
Purchase Type For Sale
Square Footage 2,350 sqft
Price per Sqft $297
Subdivision Breeding Property
MLS Listing ID A11898972
Style Detached,Two Story
Bedrooms 4
Full Baths 3
HOA Fees $280/mo
HOA Y/N Yes
Year Built 2000
Annual Tax Amount $5,832
Tax Year 2024
Lot Size 9,200 Sqft
Property Sub-Type Single Family Residence
Property Description
Open House Saturday and Sunday 12-2 PM
Location
State FL
County Broward
Community Breeding Property
Area 3521
Direction Please Use GPS.
Interior
Interior Features Breakfast Bar, Breakfast Area, Dining Area, Separate/Formal Dining Room, Dual Sinks, Entrance Foyer, Garden Tub/Roman Tub, High Ceilings, Pantry, Split Bedrooms, Separate Shower, Upper Level Primary, Walk-In Closet(s), Attic, Loft
Heating Central, Electric
Cooling Central Air, Ceiling Fan(s), Electric
Flooring Tile, Vinyl
Appliance Dryer, Dishwasher, Electric Range, Electric Water Heater, Disposal, Ice Maker, Microwave, Refrigerator, Self Cleaning Oven, Washer
Exterior
Exterior Feature Balcony, Enclosed Porch, Fence, Lighting, Storm/Security Shutters
Parking Features Attached
Garage Spaces 2.0
Pool Heated, In Ground, Pool, Screen Enclosure, Community
Community Features Gated, Home Owners Association, Pool
Utilities Available Cable Available
View Garden, Pool
Roof Type Spanish Tile
Porch Balcony, Open, Porch, Screened
Garage Yes
Private Pool Yes
Building
Lot Description Sprinklers Automatic, < 1/4 Acre
Faces South
Story 2
Sewer Public Sewer
Water Public
Architectural Style Detached, Two Story
Level or Stories Two
Structure Type Block
Schools
Elementary Schools Winston Park
Middle Schools Lyons Creek
High Schools Monarch
Others
Pets Allowed Conditional, Yes
HOA Fee Include Recreation Facilities,Security
Senior Community No
Restrictions Other Restrictions
Tax ID 484217080130
Security Features Security System Owned,Security Gate,Smoke Detector(s)
Acceptable Financing Cash, Conventional, FHA, VA Loan
Listing Terms Cash, Conventional, FHA, VA Loan
Pets Allowed Conditional, Yes
Virtual Tour https://www.zillow.com/view-imx/3909c1c7-66ce-4c97-aaca-402b9cca3003?setAttribution=mls&wl=true&initialViewType=pano

MORTGAGE CALCULATOR

GET MORE INFORMATION
- Fort Lauderdale, FL Homes For Sale
- Wilton Manors, FL Homes For Sale
- Pompano Beach, FL Homes For Sale
- Pompano Beach, FL Homes For Sale
- Lauderdale By The Sea, FL Homes For Sale
- Oakland Park, FL Homes For Sale
- Hillsboro Beach, FL Homes For Sale
- Waterfront Homes For Sale in Fort Lauderdale, FL
- Oceanfront Condos For Sale in Fort Lauderdale, FL
- Plantation, FL Homes For Sale






