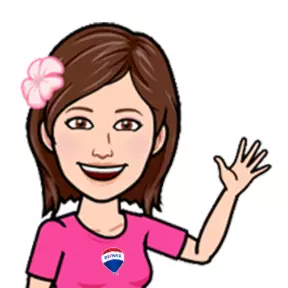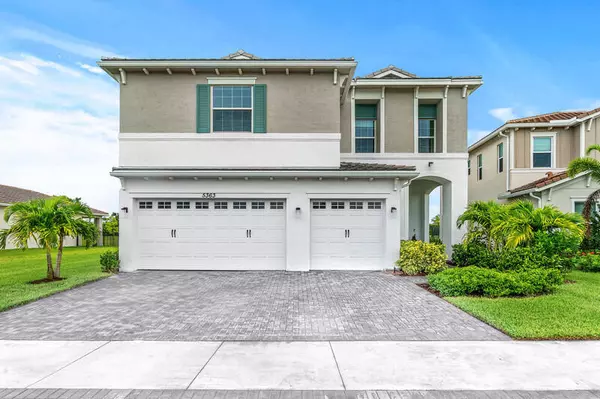
5 Beds
4 Baths
3,330 SqFt
5 Beds
4 Baths
3,330 SqFt
Key Details
Property Type Single Family Home
Sub Type Single Family Detached
Listing Status Active
Purchase Type For Sale
Square Footage 3,330 sqft
Price per Sqft $240
Subdivision Orchards Of Westlake
MLS Listing ID RX-11133027
Style Contemporary
Bedrooms 5
Full Baths 4
Construction Status Resale
HOA Fees $110/mo
HOA Y/N Yes
Year Built 2024
Annual Tax Amount $3,576
Tax Year 2024
Lot Size 6,294 Sqft
Property Sub-Type Single Family Detached
Property Description
Location
State FL
County Palm Beach
Community Orchards Of Westlake
Area 5540
Zoning R-2
Rooms
Other Rooms Family, Laundry-Inside, Loft
Master Bath Dual Sinks, Separate Shower
Interior
Interior Features Entry Lvl Lvng Area, Kitchen Island, Pantry, Second/Third Floor Concrete, Split Bedroom, Upstairs Living Area, Walk-in Closet
Heating Central, Electric
Cooling Ceiling Fan, Central, Electric
Flooring Carpet, Ceramic Tile
Furnishings Unfurnished
Exterior
Exterior Feature Auto Sprinkler, Covered Balcony, Covered Patio, Custom Lighting, Room for Pool
Parking Features 2+ Spaces, Driveway, Garage - Attached
Garage Spaces 3.0
Community Features Sold As-Is, Gated Community
Utilities Available Cable, Electric, Public Sewer, Public Water
Amenities Available Basketball, Bike - Jog, Clubhouse, Community Room, Fitness Center, Manager on Site, Park, Picnic Area, Playground, Pool, Sidewalks, Tennis
Waterfront Description None
View Garden
Roof Type Flat Tile
Present Use Sold As-Is
Exposure North
Private Pool No
Building
Lot Description < 1/4 Acre
Story 2.00
Foundation CBS
Construction Status Resale
Schools
Elementary Schools Golden Grove Elementary School
Middle Schools Osceola Creek Middle School
High Schools Seminole Ridge Community High School
Others
Pets Allowed Yes
HOA Fee Include Common Areas,Recrtnal Facility
Senior Community No Hopa
Restrictions Buyer Approval,Lease OK,No Boat,No RV,Other
Security Features Gate - Unmanned
Acceptable Financing Cash, Conventional, FHA, VA
Horse Property No
Membership Fee Required No
Listing Terms Cash, Conventional, FHA, VA
Financing Cash,Conventional,FHA,VA
Pets Allowed Number Limit
Virtual Tour https://www.propertypanorama.com/5363-Liberty-Lane-Westlake-FL-33470/unbranded
MORTGAGE CALCULATOR

GET MORE INFORMATION
- Fort Lauderdale, FL Homes For Sale
- Wilton Manors, FL Homes For Sale
- Pompano Beach, FL Homes For Sale
- Pompano Beach, FL Homes For Sale
- Lauderdale By The Sea, FL Homes For Sale
- Oakland Park, FL Homes For Sale
- Hillsboro Beach, FL Homes For Sale
- Waterfront Homes For Sale in Fort Lauderdale, FL
- Oceanfront Condos For Sale in Fort Lauderdale, FL
- Plantation, FL Homes For Sale






