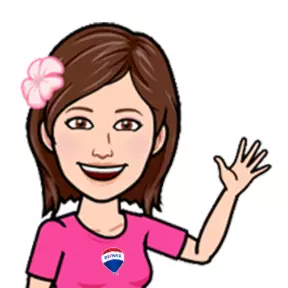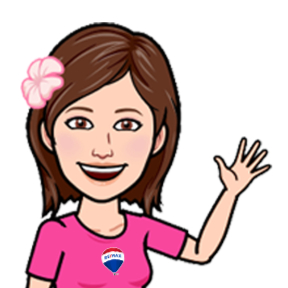
3 Beds
2.1 Baths
1,861 SqFt
3 Beds
2.1 Baths
1,861 SqFt
Open House
Sun Oct 26, 12:30pm - 3:30pm
Key Details
Property Type Townhouse
Sub Type Townhouse
Listing Status Active
Purchase Type For Sale
Square Footage 1,861 sqft
Price per Sqft $262
Subdivision Boca Ridge Glen
MLS Listing ID RX-11121310
Style Townhouse
Bedrooms 3
Full Baths 2
Half Baths 1
Construction Status Resale
HOA Fees $415/mo
HOA Y/N Yes
Year Built 1987
Annual Tax Amount $5,470
Tax Year 2024
Lot Size 2,675 Sqft
Property Sub-Type Townhouse
Property Description
Location
State FL
County Palm Beach
Area 4770
Zoning Residential
Rooms
Other Rooms Family, Storage
Master Bath Separate Shower, Separate Tub, Whirlpool Spa
Interior
Interior Features Pantry, Split Bedroom, Volume Ceiling, Walk-in Closet
Heating Central, Electric
Cooling Central, Electric
Flooring Laminate, Tile
Furnishings Unfurnished
Exterior
Exterior Feature Screened Patio, Shutters
Parking Features Garage - Attached, Vehicle Restrictions
Garage Spaces 1.0
Community Features Sold As-Is, Gated Community
Utilities Available Public Sewer, Public Water
Amenities Available Clubhouse, Internet Included, Pool, Tennis
Waterfront Description None
View Garden
Roof Type Comp Shingle
Present Use Sold As-Is
Exposure East
Private Pool No
Building
Lot Description < 1/4 Acre, Paved Road, Private Road, Sidewalks, West of US-1
Story 2.00
Unit Features Multi-Level
Foundation CBS
Construction Status Resale
Schools
Elementary Schools Sandpiper Elementary School
Middle Schools Eagles Landing Middle School
High Schools Olympic Heights Community High
Others
Pets Allowed Yes
HOA Fee Include Cable,Common Areas,Lawn Care,Maintenance-Exterior,Pest Control,Recrtnal Facility,Roof Maintenance,Sewer,Trash Removal
Senior Community No Hopa
Restrictions Buyer Approval,No Lease 1st Year,No RV,No Truck
Security Features Gate - Unmanned,Security Bars
Acceptable Financing Cash, Conventional, FHA, VA
Horse Property No
Membership Fee Required No
Listing Terms Cash, Conventional, FHA, VA
Financing Cash,Conventional,FHA,VA
Pets Allowed No Aggressive Breeds
Virtual Tour https://www.propertypanorama.com/20909-W-Boca-Ridge-Drive-Boca-Raton-FL-33428/unbranded
MORTGAGE CALCULATOR

GET MORE INFORMATION
- Fort Lauderdale, FL Homes For Sale
- Wilton Manors, FL Homes For Sale
- Pompano Beach, FL Homes For Sale
- Pompano Beach, FL Homes For Sale
- Lauderdale By The Sea, FL Homes For Sale
- Oakland Park, FL Homes For Sale
- Hillsboro Beach, FL Homes For Sale
- Waterfront Homes For Sale in Fort Lauderdale, FL
- Oceanfront Condos For Sale in Fort Lauderdale, FL
- Plantation, FL Homes For Sale






