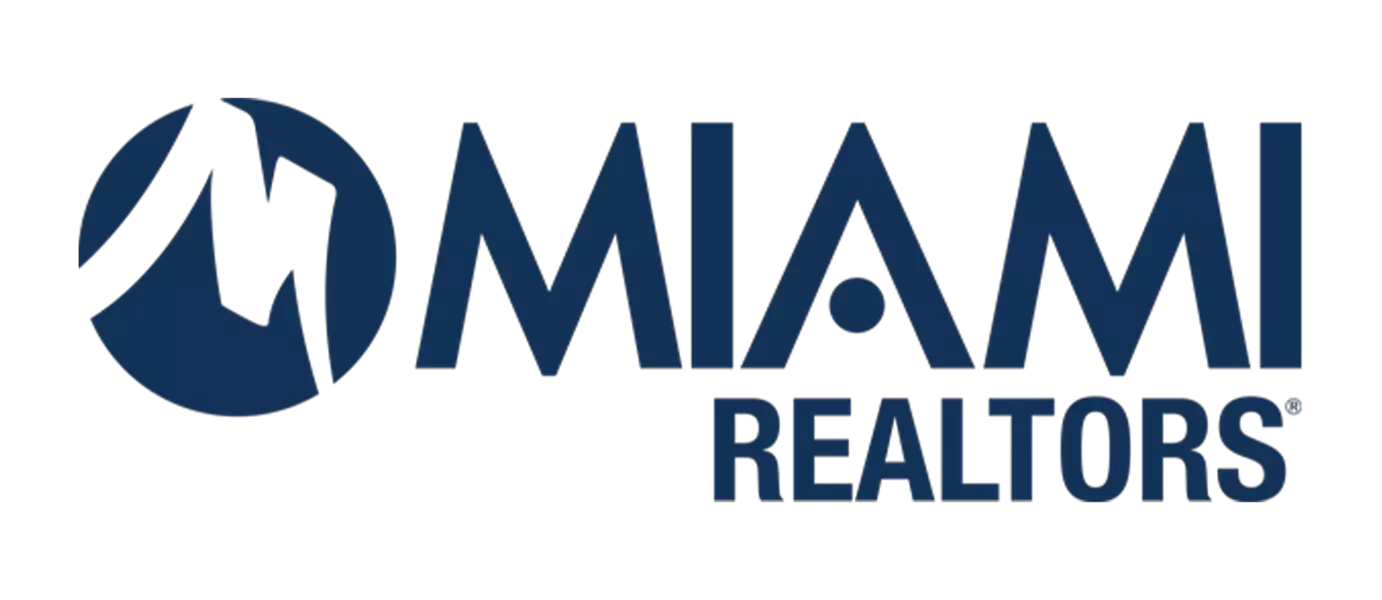3 Beds
2 Baths
1,447 SqFt
3 Beds
2 Baths
1,447 SqFt
Key Details
Property Type Condo
Sub Type Condominium
Listing Status Active
Purchase Type For Sale
Square Footage 1,447 sqft
Price per Sqft $613
Subdivision St Tropez On The Bay Ii C
MLS Listing ID A11854507
Style High Rise
Bedrooms 3
Full Baths 2
Construction Status Resale
HOA Fees $1,857/mo
HOA Y/N Yes
Min Days of Lease 180
Leases Per Year 2
Year Built 2009
Annual Tax Amount $10,136
Tax Year 2024
Property Sub-Type Condominium
Property Description
Enjoy breathtaking water and garden views from your private corner unit balcony, flooding the living space with natural light and creating a tranquil coastal ambiance throughout the home.
St. Tropez is a full-service building with resort-style amenities, including a boat dock, sparkling pool, state-of-the-art fitness center, private beach access, concierge service and more!
Location
State FL
County Miami-dade
Community St Tropez On The Bay Ii C
Area 22
Interior
Interior Features Bedroom on Main Level, Pantry, Split Bedrooms, Walk-In Closet(s)
Heating Central
Cooling Central Air
Flooring Tile
Appliance Dryer, Dishwasher, Electric Range, Disposal, Microwave, Refrigerator, Washer
Exterior
Exterior Feature Security/High Impact Doors, Porch, Patio
Garage Spaces 1.0
Pool Association
Amenities Available Boat Dock, Clubhouse, Elevator(s), Fitness Center, Barbecue, Other, Picnic Area, Pool
Waterfront Description Bayfront,Canal Front,Ocean Access
View Y/N Yes
View Bay, Canal
Porch Patio, Wrap Around
Garage Yes
Private Pool Yes
Building
Architectural Style High Rise
Structure Type Block
Construction Status Resale
Schools
Elementary Schools Norman S. Edelcup K-8
Middle Schools Highland Oaks
Others
Pets Allowed Conditional, Yes
HOA Fee Include Amenities,Common Areas,Insurance,Maintenance Structure,Parking,Sewer,Security,Trash
Senior Community No
Tax ID 31-22-14-038-0040
Security Features Elevator Secured,Key Card Entry,Security Guard,Smoke Detector(s)
Acceptable Financing Cash, Conventional
Listing Terms Cash, Conventional
Special Listing Condition Corporate Listing, Listed As-Is
Pets Allowed Conditional, Yes
Virtual Tour https://www.propertypanorama.com/instaview/mia/A11854507

MORTGAGE CALCULATOR
GET MORE INFORMATION
- Fort Lauderdale, FL Homes For Sale
- Wilton Manors, FL Homes For Sale
- Pompano Beach, FL Homes For Sale
- Pompano Beach, FL Homes For Sale
- Lauderdale By The Sea, FL Homes For Sale
- Oakland Park, FL Homes For Sale
- Hillsboro Beach, FL Homes For Sale
- Waterfront Homes For Sale in Fort Lauderdale, FL
- Oceanfront Condos For Sale in Fort Lauderdale, FL
- Plantation, FL Homes For Sale





