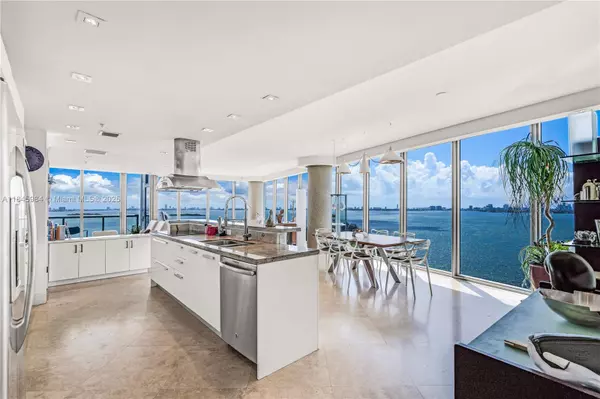2 Beds
3 Baths
1,870 SqFt
2 Beds
3 Baths
1,870 SqFt
Key Details
Property Type Condo
Sub Type Condominium
Listing Status Active
Purchase Type For Sale
Square Footage 1,870 sqft
Price per Sqft $678
Subdivision Blue Condo
MLS Listing ID A11845984
Style High Rise
Bedrooms 2
Full Baths 2
Half Baths 1
Construction Status Resale
HOA Fees $2,614/mo
HOA Y/N Yes
Min Days of Lease 90
Leases Per Year 4
Year Built 2005
Annual Tax Amount $16,204
Tax Year 2024
Property Sub-Type Condominium
Property Description
Location
State FL
County Miami-dade
Community Blue Condo
Area 32
Interior
Interior Features Built-in Features, Bedroom on Main Level, Closet Cabinetry, Dining Area, Separate/Formal Dining Room, Dual Sinks, Entrance Foyer, Eat-in Kitchen, Jetted Tub, Kitchen Island, Living/Dining Room, Other, Sitting Area in Primary, Split Bedrooms, Tub Shower, Walk-In Closet(s)
Heating Central
Cooling Central Air
Flooring Marble
Window Features Blinds,Impact Glass
Appliance Built-In Oven, Dryer, Dishwasher, Electric Range, Ice Maker, Refrigerator, Self Cleaning Oven, Washer
Exterior
Exterior Feature Balcony, Security/High Impact Doors
Garage Spaces 2.0
Pool Association, Heated
Utilities Available Cable Available
Amenities Available Bike Storage, Business Center, Clubhouse, Fitness Center, Barbecue, Picnic Area, Pool, Sauna, Spa/Hot Tub, Storage, Trash, Elevator(s)
Waterfront Description Bayfront
View Y/N Yes
View Bay, Ocean, Water
Porch Balcony, Open
Garage Yes
Private Pool Yes
Building
Building Description Block, Exterior Lighting
Architectural Style High Rise
Structure Type Block
Construction Status Resale
Schools
Elementary Schools Hartner; Eneida
Middle Schools De Diego; Jose
High Schools Washington; Brooker T
Others
Pets Allowed Size Limit, Yes
HOA Fee Include Association Management,Amenities,Common Areas,Hot Water,Insurance,Maintenance Grounds,Maintenance Structure,Parking,Pool(s),Reserve Fund,Sewer,Security,Trash,Water
Senior Community No
Tax ID 01-32-19-047-3090
Security Features Door Man,Elevator Secured,Secured Garage/Parking,Key Card Entry
Acceptable Financing Cash, Conventional
Listing Terms Cash, Conventional
Pets Allowed Size Limit, Yes
Virtual Tour https://www.propertypanorama.com/instaview/mia/A11845984
MORTGAGE CALCULATOR
GET MORE INFORMATION
- Fort Lauderdale, FL Homes For Sale
- Wilton Manors, FL Homes For Sale
- Pompano Beach, FL Homes For Sale
- Pompano Beach, FL Homes For Sale
- Lauderdale By The Sea, FL Homes For Sale
- Oakland Park, FL Homes For Sale
- Hillsboro Beach, FL Homes For Sale
- Waterfront Homes For Sale in Fort Lauderdale, FL
- Oceanfront Condos For Sale in Fort Lauderdale, FL
- Plantation, FL Homes For Sale






